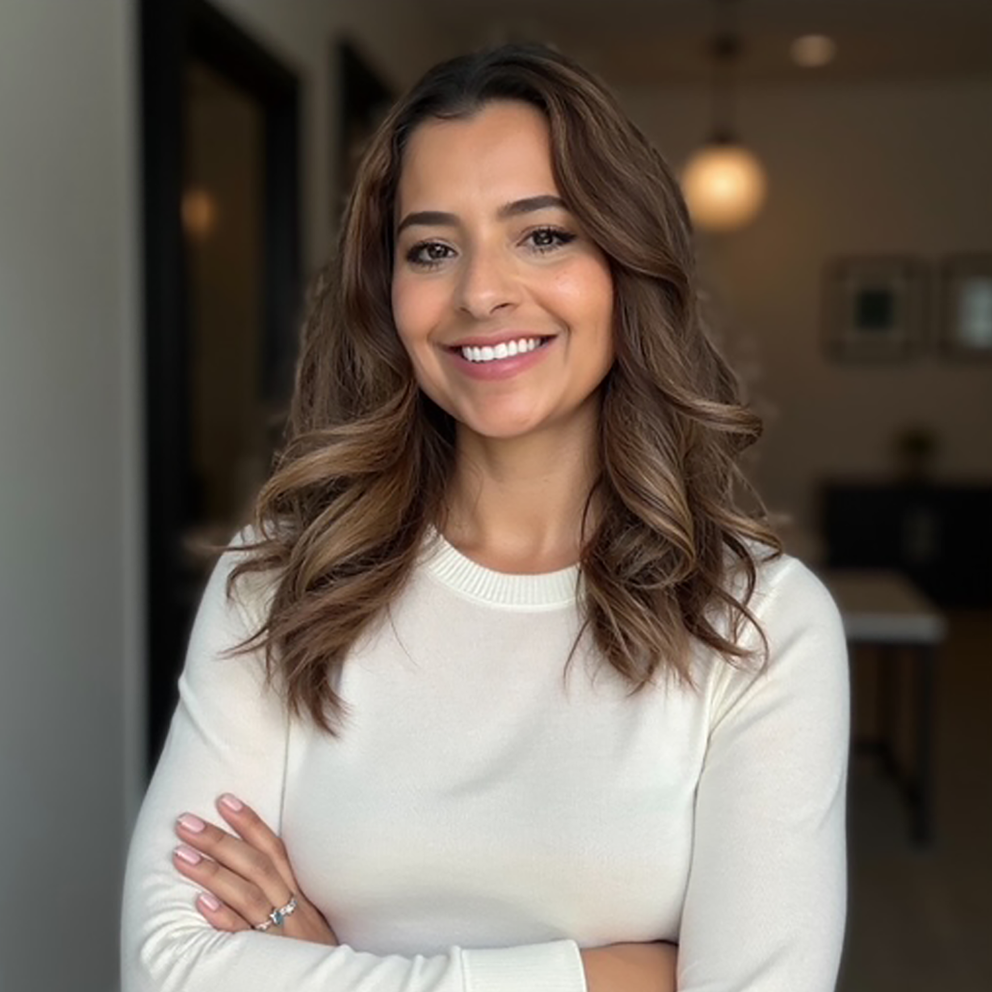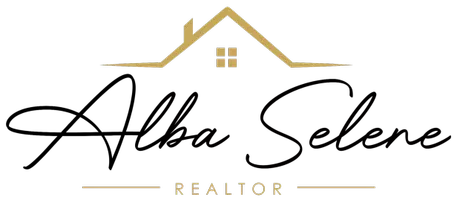$400,000
$374,900
6.7%For more information regarding the value of a property, please contact us for a free consultation.
3 Beds
2 Baths
1,610 SqFt
SOLD DATE : 05/31/2022
Key Details
Sold Price $400,000
Property Type Single Family Home
Sub Type Single Family Residence
Listing Status Sold
Purchase Type For Sale
Square Footage 1,610 sqft
Price per Sqft $248
Subdivision Bedford Village West
MLS Listing ID 2390346
Sold Date 05/31/22
Style Two Story
Bedrooms 3
Full Baths 2
Construction Status Good Condition,Resale
HOA Y/N No
Year Built 1984
Annual Tax Amount $1,003
Lot Size 5,662 Sqft
Acres 0.13
Property Sub-Type Single Family Residence
Property Description
**VALUE ALERT!**GREAT OPPORTUNITY WITH THIS TURN-KEY NW 2 STORY HOME*NO HOA*HERE YOU WILL FIND EXCELLENT CURB APPEAL & WELCOMING FRONT ENTRANCE AS YOU ENTER A DESIRABLE FLOOR PLAN WITH THE PERFECT BLEND OF FUNCTION & COMFORT FEATURING OVER 1,600sqft THROUGHOUT OVER 1,600sqft OF LIVING SPACE ~ 3 BEDROOMS + LOFT & 2 FULL BATHS*THE MAIN LEVEL IS HOST TO A FRONT LIVING ROOM w/ FIREPLACE & DRAMATIC VAULTED CEILING LEADING TO AN GORGEOUS, UPGRADED EAT-IN KITCHEN & DINING AREA*STEP OUT SIDE TO A NICELY DESIGNED GENEROUS, LOW MAINTENANCE BACKYARD w/ COVERED PATIO*SECONADRY BEDROOMS DOWNSTAIRS*THE NEXT LEVEL PRESENTS A LARGE PRIMARY SUITE & LOFT AREA AS A BONUS*TAKE ADVANTAGE OF A CONVENIENT LOCATION NEAR SEVERAL COMMUNITY PARKS, SCHOOLS, SHOPPING & FREEWAY ACCESS*ALL APPLIANCES STAY*COME BE IMPRESSED WITH TRUE PRIDE OF OWNERSHIP & LOTS OF EXTRAS INCLUDED!
Location
State NV
County Clark
Zoning Single Family
Direction E on Craig from N Rainbow, N on Jadestone, W on Faith Peak to property
Interior
Interior Features Bedroom on Main Level, Ceiling Fan(s), Window Treatments
Heating Central, Gas
Cooling Central Air, Electric
Flooring Carpet, Tile
Fireplaces Number 1
Fireplaces Type Family Room, Gas
Equipment Satellite Dish
Furnishings Unfurnished
Fireplace Yes
Window Features Double Pane Windows,Plantation Shutters,Window Treatments
Appliance Dishwasher, ENERGY STAR Qualified Appliances, Disposal, Gas Range, Microwave
Laundry Gas Dryer Hookup, Main Level
Exterior
Exterior Feature Patio, Private Yard, Sprinkler/Irrigation
Parking Features Attached, Garage, Garage Door Opener, Inside Entrance
Garage Spaces 2.0
Fence Block, Back Yard
Utilities Available Cable Available
Amenities Available None
View Y/N Yes
Water Access Desc Public
View Mountain(s)
Roof Type Pitched,Tile
Porch Covered, Patio
Garage Yes
Private Pool No
Building
Lot Description Drip Irrigation/Bubblers, Desert Landscaping, Landscaped, Sprinklers Timer, < 1/4 Acre
Faces South
Story 2
Sewer Public Sewer
Water Public
Construction Status Good Condition,Resale
Schools
Elementary Schools Deskin Ruthe, Deskin Ruthe
Middle Schools Leavitt Justice Myron E
High Schools Centennial
Others
Senior Community No
Tax ID 138-02-211-093
Security Features Security System Owned
Acceptable Financing Cash, Conventional, FHA, VA Loan
Listing Terms Cash, Conventional, FHA, VA Loan
Financing Conventional
Read Less Info
Want to know what your home might be worth? Contact us for a FREE valuation!

Our team is ready to help you sell your home for the highest possible price ASAP

Copyright 2025 of the Las Vegas REALTORS®. All rights reserved.
Bought with Alba S Rebollar Realty ONE Group, Inc
GET MORE INFORMATION

REALTOR® | Lic# S.0187872






